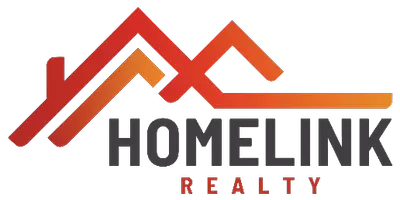Bought with Tim Wolter • Ladera Realty
$2,575,000
$2,698,900
4.6%For more information regarding the value of a property, please contact us for a free consultation.
4 Dennis Lane Ladera Ranch, CA 92694
5 Beds
5 Baths
4,328 SqFt
Key Details
Sold Price $2,575,000
Property Type Single Family Home
Sub Type Detached
Listing Status Sold
Purchase Type For Sale
Square Footage 4,328 sqft
Price per Sqft $594
MLS Listing ID CROC25121026
Sold Date 09/16/25
Bedrooms 5
Full Baths 4
HOA Fees $660/mo
HOA Y/N Yes
Year Built 2005
Lot Size 6,964 Sqft
Property Sub-Type Detached
Source Datashare California Regional
Property Description
Seller Financing is an OPTION! Located near the end of one of the most beautiful cul-de-sacs in Ladera Ranch, this extraordinary Sherborne home at guard-gated Covenant Hills reveals an extensive selection of luxurious new upgrades and refinements. Manicured and mature landscaping elevate’s curb appeal and enhances richly detailed exterior architecture and updated custom hardscaping. A tandem three-car garage is recessed from the street, creating a long driveway with extra guest parking, and an arched gate opens to a private and peaceful stone-finished courtyard. Beyond a circular foyer, the large two-story design of approximately 4,328 square feet displays a stunning staircase, formal living room, and a formal dining room with patio. Five spacious bedrooms and four- and one-half baths include a main-level suite that is perfect for guests. Everyone will enjoy socializing and relaxing in a fireplace-warmed family room with custom built-ins and seamless access to a newly upgraded kitchen. Amateur or professional, chefs of all skill levels appreciate the beauty of new quartz countertops, a full tile backsplash and new Shaker cabinetry. An island and pantry are featured, and new stainless steel appliances include a six-burner cooktop with griddle, and a built-in Monogram refrigerato
Location
State CA
County Orange
Interior
Heating Forced Air
Cooling Central Air
Flooring Vinyl, Carpet
Fireplaces Type Family Room
Fireplace Yes
Appliance Dishwasher, Gas Range, Range, Refrigerator
Laundry Laundry Room, Upper Level
Exterior
Garage Spaces 3.0
Amenities Available Clubhouse, Playground, Pool, Gated, Spa/Hot Tub, Tennis Court(s), Other, Barbecue, BBQ Area, Dog Park, Picnic Area, Trail(s)
View Hills, Mountain(s)
Private Pool false
Building
Lot Description Other, Back Yard, Street Light(s), Storm Drain
Story 2
Foundation Slab
Water Public
Schools
School District Capistrano Unified
Read Less
Want to know what your home might be worth? Contact us for a FREE valuation!

Our team is ready to help you sell your home for the highest possible price ASAP

© 2025 BEAR, CCAR, bridgeMLS. This information is deemed reliable but not verified or guaranteed. This information is being provided by the Bay East MLS or Contra Costa MLS or bridgeMLS. The listings presented here may or may not be listed by the Broker/Agent operating this website.

Sofia Gurevich
Real Estate & Mortgage Broker | License ID: CA DRE 01249163 I NMLS 287968

