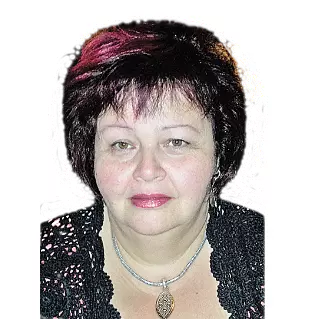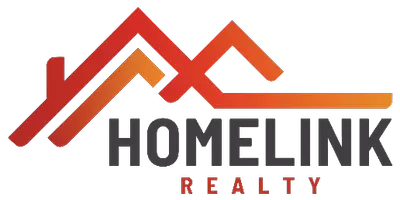Bought with Alexandra Budanov • eXp Realty of California Inc
$1,477,000
$1,490,000
0.9%For more information regarding the value of a property, please contact us for a free consultation.
20 La Salle Lane Ladera Ranch, CA 92694
4 Beds
3 Baths
2,380 SqFt
Key Details
Sold Price $1,477,000
Property Type Single Family Home
Sub Type Detached
Listing Status Sold
Purchase Type For Sale
Square Footage 2,380 sqft
Price per Sqft $620
MLS Listing ID CROC25075880
Sold Date 05/27/25
Bedrooms 4
Full Baths 2
HOA Fees $272/mo
HOA Y/N Yes
Year Built 2002
Lot Size 3,940 Sqft
Property Sub-Type Detached
Source Datashare California Regional
Property Description
This beautifully maintained two-story home features a freshly painted interior and brand-new carpet. The open-concept layout is perfect for modern living, with a gourmet kitchen showcasing granite countertops, a large island, gas cooktop, built-in range, and a spacious walk-in pantry. The kitchen seamlessly flows into an expansive family room, complete with a cozy fireplace—ideal for both relaxing and entertaining. Upstairs, you'll find all bedrooms, including a generous primary suite with a walk-in closet, dual sinks, a soaking tub, and a walk-in shower. The home features beautiful Brazilian walnut flooring downstairs, while additional upgrades include crown molding, ceiling fans, and energy-efficient double-pane windows. Step outside to a private backyard retreat featuring a tranquil koi pond, built-in BBQ area, and a beautifully landscaped lawn with a sprinkler system. Located just steps from the community clubhouse, residents enjoy access to top-notch HOA amenities in Ladera Ranch including pools, spas, sauna, tennis courts, playgrounds, scenic hiking and biking trails. It’s also a short distance to the elementary and middle school. This home combines comfort and style and is situated in a prime location close to a myriad of shopping and dining options and a short drive t
Location
State CA
County Orange
Interior
Heating Central, Fireplace(s)
Cooling Ceiling Fan(s), Central Air
Flooring Tile, Vinyl, Carpet, Wood
Fireplaces Type Family Room, Gas
Fireplace Yes
Window Features Double Pane Windows,Screens
Appliance Dishwasher, Double Oven, Disposal, Gas Range, Microwave, Range
Laundry Gas Dryer Hookup, Laundry Room, Other, Upper Level
Exterior
Garage Spaces 2.0
Pool In Ground, Spa
Amenities Available Clubhouse, Playground, Pool, Sauna, Spa/Hot Tub, Tennis Court(s), Other, Barbecue, BBQ Area, Exercise Course, Picnic Area, Trail(s)
View Other
Handicap Access Other
Private Pool false
Building
Lot Description Close to Clubhouse, Other, Zero Lot Line, Street Light(s), Landscape Misc
Story 2
Foundation Slab
Water Public
Schools
School District Capistrano Unified
Read Less
Want to know what your home might be worth? Contact us for a FREE valuation!

Our team is ready to help you sell your home for the highest possible price ASAP

© 2025 BEAR, CCAR, bridgeMLS. This information is deemed reliable but not verified or guaranteed. This information is being provided by the Bay East MLS or Contra Costa MLS or bridgeMLS. The listings presented here may or may not be listed by the Broker/Agent operating this website.
Sofia Gurevich
Real Estate & Mortgage Broker | License ID: CA DRE 01249163 I NMLS 287968

