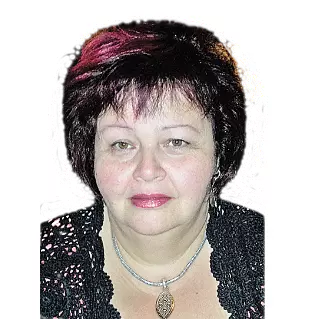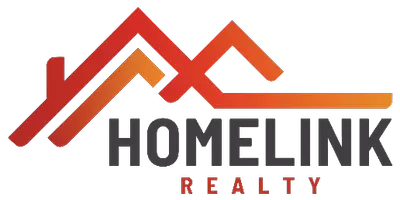Bought with Linda Orfali • Beverly and Company, Inc.
$2,360,000
$2,349,000
0.5%For more information regarding the value of a property, please contact us for a free consultation.
27015 Mirasol Street Valencia (santa Clarita), CA 91355
5 Beds
6 Baths
4,565 SqFt
Key Details
Sold Price $2,360,000
Property Type Single Family Home
Sub Type Detached
Listing Status Sold
Purchase Type For Sale
Square Footage 4,565 sqft
Price per Sqft $516
MLS Listing ID CRSR25066096
Sold Date 05/22/25
Bedrooms 5
Full Baths 5
HOA Fees $297/mo
HOA Y/N Yes
Year Built 2000
Lot Size 10,508 Sqft
Property Sub-Type Detached
Source Datashare California Regional
Property Description
Welcome to your dream residence in one of Valencia's most prestigious gated communities, The Woodlands. This stunning 4,565-square-foot home offers the perfect blend of luxury and comfort, featuring five spacious bedrooms, each with its own en suite bathroom for ultimate privacy. The thoughtful design includes a convenient downstairs bedroom with direct access to a charming interior patio. The heart of the home is the gourmet kitchen, featuring a built-in refrigerator, stainless steel Viking appliances, and a large kitchen island that opens seamlessly to the living area, creating an ideal space for entertaining. A conveniently located powder bath near the kitchen adds to the home's functional elegance. Upstairs, a spacious bonus room offers endless possibilities for relaxation or recreation.The massive primary suite is a true sanctuary, complete with a luxurious bathroom featuring a soaking tub, dual sinks, and a private patio for moments of tranquility. Step outside to discover a meticulously designed yard with three patio covers and lush turf. The built-in barbecue area invites alfresco dining, while the sparkling pool and spa promise relaxation. With a beautifully remodeled laundry room and a spacious four-car garage, convenience is at your doorstep. Enjoy access to community
Location
State CA
County Los Angeles
Interior
Heating Central
Cooling Ceiling Fan(s), Central Air
Flooring Carpet, Wood
Fireplaces Type Family Room, Living Room, Other
Fireplace Yes
Appliance Double Oven, Gas Range, Microwave, Range, Refrigerator, Water Softener, Tankless Water Heater
Laundry Dryer, Laundry Room, Washer, Other, Inside
Exterior
Garage Spaces 4.0
Pool Spa
Amenities Available Pool, Gated, Spa/Hot Tub, Tennis Court(s), Barbecue, Picnic Area
View Canyon, Greenbelt, Hills
Private Pool true
Building
Lot Description Street Light(s)
Story 2
Water Public
Schools
School District William S. Hart Union High
Read Less
Want to know what your home might be worth? Contact us for a FREE valuation!

Our team is ready to help you sell your home for the highest possible price ASAP

© 2025 BEAR, CCAR, bridgeMLS. This information is deemed reliable but not verified or guaranteed. This information is being provided by the Bay East MLS or Contra Costa MLS or bridgeMLS. The listings presented here may or may not be listed by the Broker/Agent operating this website.
Sofia Gurevich
Real Estate & Mortgage Broker | License ID: CA DRE 01249163 I NMLS 287968

