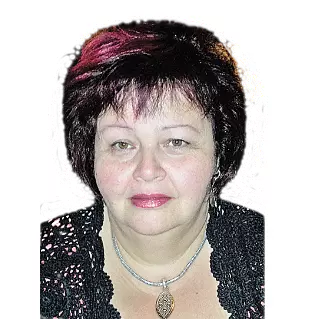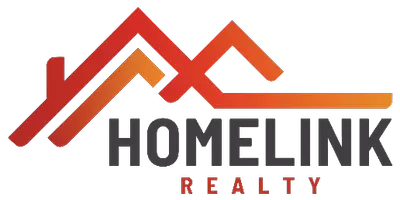Bought with David Chung • Compass
$4,800,000
$4,498,888
6.7%For more information regarding the value of a property, please contact us for a free consultation.
775 Garland Drive Palo Alto, CA 94303
4 Beds
3 Baths
2,195 SqFt
Key Details
Sold Price $4,800,000
Property Type Single Family Home
Sub Type Detached
Listing Status Sold
Purchase Type For Sale
Square Footage 2,195 sqft
Price per Sqft $2,186
MLS Listing ID ML82004045
Sold Date 05/21/25
Bedrooms 4
Full Baths 3
HOA Y/N No
Year Built 1946
Lot Size 6,210 Sqft
Property Sub-Type Detached
Source Datashare MLSListings
Property Description
Welcome to 775 Garland Dr., A Modern Masterpiece in Palo Alto's Leland Manor. Fully remodeled in 2018, this stunning home blends modern design with everyday comfort. With four spacious bedrooms and three luxurious bathrooms, natural light pours in through oversized dual-pane windows, skylights, and soaring 12-foot ceilings. The open floor plan features engineered white oak floors and a sky-lit chefs kitchen with a waterfall-edge island, premium Miele appliances, customized range hood, and Porcelanosa cabinetry. The private primary suite includes a walk-in closet, spa-like bath, and outdoor access. A separate front bedroom with an en-suite bath is perfect for guests or a home office. The landscaped backyard offers a lawn, patio, and deck with built-in seating. Additional features include a metal roof, 240V-50A EV charger, dual-zone HVAC, and a kitchen water filter. Located near Midtown Shopping Center, Town and Country Village, and top-rated schools, this move-in-ready home is a rare find!
Location
State CA
County Santa Clara
Interior
Heating Forced Air
Flooring Hardwood
Fireplace No
Appliance Dishwasher, Gas Range, Microwave
Exterior
Garage Spaces 2.0
Private Pool false
Building
Story 1
Foundation Slab
Water Public
Schools
School District Palo Alto Unified, Palo Alto Unified
Read Less
Want to know what your home might be worth? Contact us for a FREE valuation!

Our team is ready to help you sell your home for the highest possible price ASAP

© 2025 BEAR, CCAR, bridgeMLS. This information is deemed reliable but not verified or guaranteed. This information is being provided by the Bay East MLS or Contra Costa MLS or bridgeMLS. The listings presented here may or may not be listed by the Broker/Agent operating this website.
Sofia Gurevich
Real Estate & Mortgage Broker | License ID: CA DRE 01249163 I NMLS 287968

