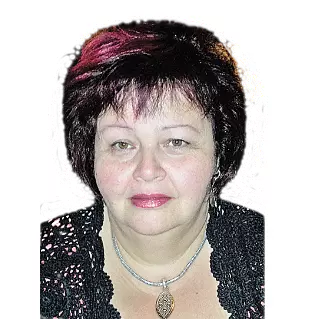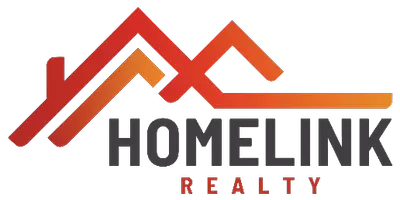Bought with Parker Mallough • Coldwell Banker Realty
$2,130,000
$2,198,000
3.1%For more information regarding the value of a property, please contact us for a free consultation.
20902 Parkside Lake Forest (el Toro), CA 92630
5 Beds
5 Baths
3,598 SqFt
Key Details
Sold Price $2,130,000
Property Type Single Family Home
Sub Type Detached
Listing Status Sold
Purchase Type For Sale
Square Footage 3,598 sqft
Price per Sqft $591
MLS Listing ID CROC25037121
Sold Date 05/20/25
Bedrooms 5
Full Baths 4
HOA Fees $160/mo
HOA Y/N Yes
Year Built 1999
Lot Size 6,342 Sqft
Property Sub-Type Detached
Source Datashare California Regional
Property Description
Welcome to a meticulously maintained, beautiful 5-bedroom plus bonus room, 4.5-bath home in a prime cul-de-sac location capturing beautiful views of Saddleback mountain and surrounding hillsides! Set in an exclusive neighborhood of just 42 homes, you’ll have the opportunity to own this entertainer's dream home with a floor plan that includes a main floor bedroom and bath and an upstairs flex room off the primary suite that could be used as an exercise room, nursery, home office or an expanded closet, accommodating whatever your lifestyle needs. As you step inside, you're greeted by two story soaring ceilings in the formal living room and a spiral staircase setting a grand tone for the home. The adjoining dining room connects to the kitchen through an ideal butler’s pantry with a convenient sink and U-line wine refrigerator. The dream kitchen boasts granite counters, an abundance of cabinetry, stainless steel appliances including a gas cooktop, Thermador double wall ovens, Bosch dishwasher & LG smart refrigerator, a center island and large buffet counter and the perfect space for a breakfast nook. An adjoining family room showcases a fireplace, custom built-in entertainment center and plenty of space for a pool table. Upstairs, the expansive primary retreat offers a private vi
Location
State CA
County Orange
Interior
Heating Forced Air, Central
Cooling Ceiling Fan(s), Central Air, Other
Flooring Tile, Carpet
Fireplaces Type Family Room, Gas, Living Room
Fireplace Yes
Window Features Double Pane Windows
Appliance Dishwasher, Double Oven, Gas Range, Microwave, Refrigerator
Laundry Dryer, Laundry Room, Washer
Exterior
Garage Spaces 3.0
Pool Spa, None
Amenities Available Other
View Mountain(s), Other
Private Pool false
Building
Lot Description Cul-De-Sac, Street Light(s)
Story 2
Water Public
Architectural Style Traditional
Schools
School District Saddleback Valley Unified
Others
HOA Fee Include Management Fee,Maintenance Grounds
Read Less
Want to know what your home might be worth? Contact us for a FREE valuation!

Our team is ready to help you sell your home for the highest possible price ASAP

© 2025 BEAR, CCAR, bridgeMLS. This information is deemed reliable but not verified or guaranteed. This information is being provided by the Bay East MLS or Contra Costa MLS or bridgeMLS. The listings presented here may or may not be listed by the Broker/Agent operating this website.
Sofia Gurevich
Real Estate & Mortgage Broker | License ID: CA DRE 01249163 I NMLS 287968

