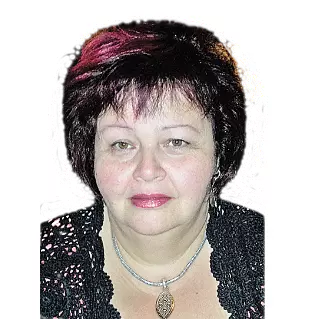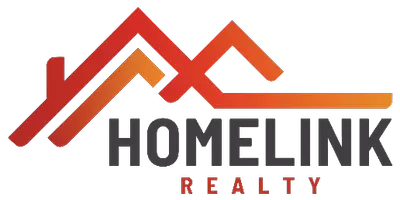Bought with Ken Kabir • WePro Real Estate Services
$3,861,000
$3,899,000
1.0%For more information regarding the value of a property, please contact us for a free consultation.
945 Andover Way Los Altos, CA 94024
5 Beds
4 Baths
2,943 SqFt
Key Details
Sold Price $3,861,000
Property Type Single Family Home
Sub Type Detached
Listing Status Sold
Purchase Type For Sale
Square Footage 2,943 sqft
Price per Sqft $1,311
MLS Listing ID ML81999948
Sold Date 05/20/25
Bedrooms 5
Full Baths 4
HOA Y/N No
Year Built 1968
Lot Size 0.253 Acres
Property Sub-Type Detached
Source Datashare MLSListings
Property Description
Exceptionally rare, Los Altos residence with breathtaking views offering an expansive 2,943 sqft of living space on an impressive 11,000 sqft lot. 1st time on market, this home has been lovingly cherished by 1 family. Home features 5 bedrms & 4 full baths in a sought-after location. Step inside to a bright foyer leading to formal living & dining room combo with soaring vaulted ceilings. The spacious kitchen with a walk-in pantry flows effortlessly into the main living areas. Separate family room w/fireplace and wet bar. Multiple sets of French doors lead to balconies showcasing stunning views. Main floor features 3 large bdrms, full hall bath, and huge primary suite with walk-in closet, ensuite bath, and balcony. The homes lower level includes full bath, access to 3-car garage, and large guest quarters with a bedrm, full bath, kitchenette, & access to yard. Relax in the backyard with built-in pool and spa. Fresh updates include 40-year roof, all-new interior & exterior paint, carpet, lighting & front landscaping. 3-car garage & large laundry room add modern convenience. Located in a prime neighborhood just moments from top-rated Montclaire Elementary & private entrance to Rancho San Antonio. Rare opportunity to own a fantastic property in one of Los Altos most desirable areas
Location
State CA
County Santa Clara
Interior
Heating Forced Air
Cooling None
Flooring Tile
Fireplaces Number 1
Fireplaces Type Family Room, Gas
Fireplace Yes
Appliance Dishwasher, Double Oven, Electric Range, Microwave
Exterior
Garage Spaces 3.0
View Mountain(s)
Private Pool true
Building
Story 1
Water Public
Architectural Style Traditional
Schools
School District Fremont Union, Cupertino Union
Read Less
Want to know what your home might be worth? Contact us for a FREE valuation!

Our team is ready to help you sell your home for the highest possible price ASAP

© 2025 BEAR, CCAR, bridgeMLS. This information is deemed reliable but not verified or guaranteed. This information is being provided by the Bay East MLS or Contra Costa MLS or bridgeMLS. The listings presented here may or may not be listed by the Broker/Agent operating this website.
Sofia Gurevich
Real Estate & Mortgage Broker | License ID: CA DRE 01249163 I NMLS 287968

