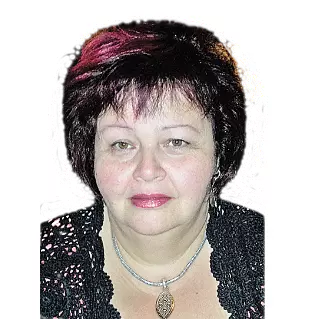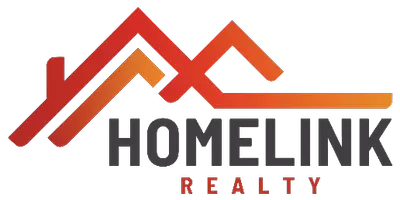Bought with Jessica Enos • Enos Company
$800,000
$800,000
For more information regarding the value of a property, please contact us for a free consultation.
304 Gladstone Dr Brentwood, CA 94513
3 Beds
3 Baths
2,430 SqFt
Key Details
Sold Price $800,000
Property Type Single Family Home
Sub Type Detached
Listing Status Sold
Purchase Type For Sale
Square Footage 2,430 sqft
Price per Sqft $329
Subdivision Summerset 2
MLS Listing ID 41089936
Sold Date 04/14/25
Bedrooms 3
Full Baths 2
HOA Fees $130/mo
HOA Y/N Yes
Originating Board BAY EAST
Year Built 1998
Lot Size 8,991 Sqft
Property Sub-Type Detached
Property Description
OPEN HOUSE 3/29 1-4. **Experience elegance and comfort in this ideally located, private and level entry home within Summerset's guard gated community. The extra large lot boasts beautiful gardens divided into three seperate patios all around the home for sensational views out of every window. With only one neighbor and enclosed backyard, the exclusivity of privacy is afforded in this home. The open and light filled floor plan features two spacious primary suites with walk-in closets, a versatile den/office or third bedroom, formal dining and a combined great room kitchen living area for comfortable casual living. The chef's kitchen includes stone countertops, a breakfast bar and nook, and a gas cook top. Three bay windows open up the key living spaces and allow light to stream in. The two-car garage with additional space for a golf cart, plus workshop or storage room, is fully air conditioned and heated. There are air and water filtration systems as well as owned solar panels for minimal electricity bills. Other key amenities include: plantation shutters, retractable sunshade on SE dinette window, all appliances, patio set, BBQ, 80" TV, and deep freezer in garage included. Live your best life in this exquisite Summerset home!
Location
State CA
County Contra Costa
Interior
Heating Zoned
Cooling Zoned
Flooring Engineered Wood
Fireplaces Number 1
Fireplaces Type Family Room, Gas
Fireplace Yes
Window Features Double Pane Windows,Bay Window(s),Window Coverings
Appliance Dishwasher, Double Oven, Disposal, Gas Range, Plumbed For Ice Maker, Microwave, Refrigerator, Water Filter System, Gas Water Heater
Laundry 220 Volt Outlet, Dryer, Laundry Room, Washer, Cabinets
Exterior
Garage Spaces 3.0
Pool Cabana, Community
Amenities Available Clubhouse, Greenbelt, Fitness Center, Pool, Gated, Tennis Court(s), Activities Available, Close to Golf Course, Game Room, Rec Room w/Fireplace
Private Pool false
Building
Lot Description Level, Premium Lot, Front Yard, Private
Story 1
Water Public
Architectural Style French Provincial
Others
HOA Fee Include Common Area Maint,Management Fee,Reserves,Security/Gate Fee,Organized Activities
Read Less
Want to know what your home might be worth? Contact us for a FREE valuation!

Our team is ready to help you sell your home for the highest possible price ASAP

© 2025 BEAR, CCAR, bridgeMLS. This information is deemed reliable but not verified or guaranteed. This information is being provided by the Bay East MLS or Contra Costa MLS or bridgeMLS. The listings presented here may or may not be listed by the Broker/Agent operating this website.
Sofia Gurevich
Real Estate & Mortgage Broker | License ID: CA DRE 01249163 I NMLS 287968

