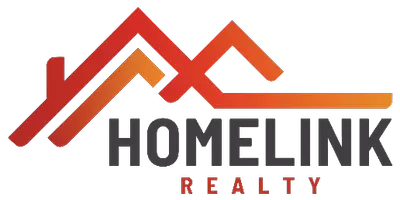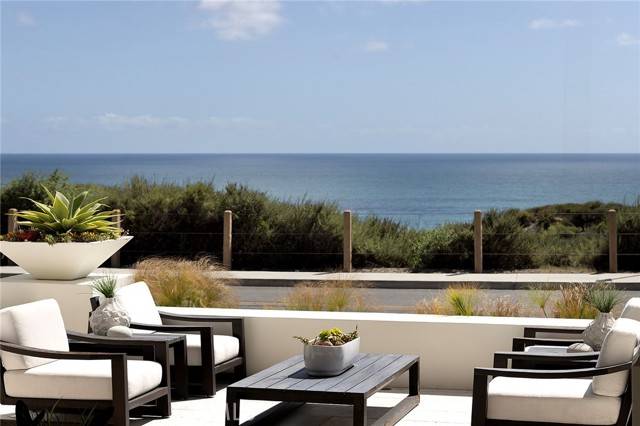135 Via Artemesia San Clemente, CA 92672
4 Beds
5 Baths
4,880 SqFt
OPEN HOUSE
Sun Jul 20, 12:00pm - 3:00pm
UPDATED:
Key Details
Property Type Single Family Home
Sub Type Detached
Listing Status Active
Purchase Type For Sale
Square Footage 4,880 sqft
Price per Sqft $1,228
MLS Listing ID CROC25107553
Bedrooms 4
Full Baths 4
HOA Fees $330/mo
HOA Y/N Yes
Year Built 2019
Lot Size 7,540 Sqft
Property Sub-Type Detached
Source Datashare California Regional
Property Description
Location
State CA
County Orange
Interior
Heating Central
Cooling Central Air, Other
Flooring Wood
Fireplaces Type Family Room, Other
Fireplace Yes
Window Features Double Pane Windows,Screens,ENERGY STAR Qualified Windows
Appliance Dishwasher, Double Oven, Gas Range, Microwave, Oven, Range, Refrigerator, Water Softener, Tankless Water Heater
Laundry Laundry Room, Other, Upper Level
Exterior
Garage Spaces 2.0
Amenities Available Clubhouse, Fitness Center, Playground, Pool, Sauna, Spa/Hot Tub, Other, Barbecue, BBQ Area, Picnic Area, Recreation Facilities, Trail(s)
View Panoramic, Water, Other, Ocean
Handicap Access None
Private Pool false
Building
Lot Description Cul-De-Sac, Level, Other, Landscaped, Street Light(s), Sprinklers In Rear
Story 2
Foundation Slab
Water Public
Architectural Style Contemporary, Spanish
Schools
School District Capistrano Unified
Others
HOA Fee Include Maintenance Grounds

Sofia Gurevich
Real Estate & Mortgage Broker | License ID: CA DRE 01249163 I NMLS 287968




