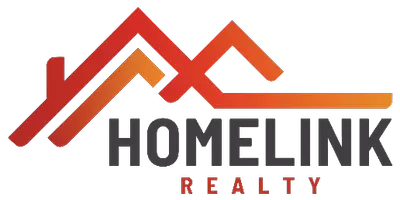24612 Harbor View Drive #55C Dana Point, CA 92629
4 Beds
3 Baths
1,650 SqFt
OPEN HOUSE
Sat May 03, 10:00am - 1:00pm
Sun May 04, 10:00am - 1:00pm
UPDATED:
Key Details
Property Type Condo
Sub Type Condominium
Listing Status Active
Purchase Type For Sale
Square Footage 1,650 sqft
Price per Sqft $878
MLS Listing ID CROC25096377
Bedrooms 4
Full Baths 2
HOA Fees $672/mo
HOA Y/N Yes
Originating Board Datashare California Regional
Year Built 1973
Lot Size 5.915 Acres
Property Sub-Type Condominium
Property Description
Location
State CA
County Orange
Interior
Heating Forced Air, Central, Fireplace(s)
Cooling Ceiling Fan(s), None
Flooring Laminate, Tile
Fireplaces Type Living Room
Fireplace Yes
Window Features Double Pane Windows,Screens,Skylight(s)
Appliance Dishwasher, Disposal, Gas Range, Microwave, Refrigerator, Trash Compactor
Laundry Dryer, Laundry Closet, Washer, Other, Inside, Upper Level
Exterior
Garage Spaces 1.0
Pool Gunite, In Ground, Spa, Fenced
Amenities Available Clubhouse, Pool, Spa/Hot Tub, Other
View Greenbelt, Other, Ocean
Handicap Access None
Private Pool false
Building
Lot Description Close to Clubhouse, Cul-De-Sac, Sloped Down, Street Light(s)
Story 2
Foundation Slab
Water Public
Architectural Style Cape Cod
Schools
School District Capistrano Unified
Others
HOA Fee Include Trash,Water/Sewer,Maintenance Grounds

Sofia Gurevich
Real Estate & Mortgage Broker | License ID: CA DRE 01249163 I NMLS 287968





